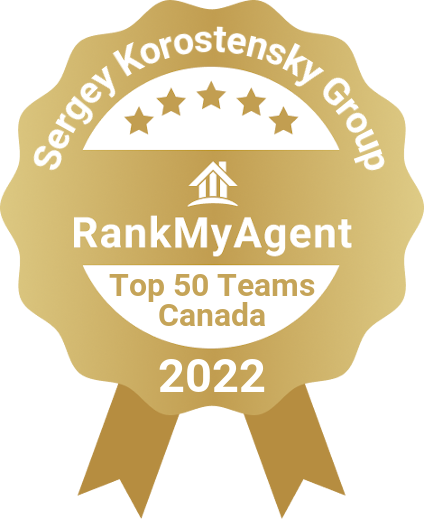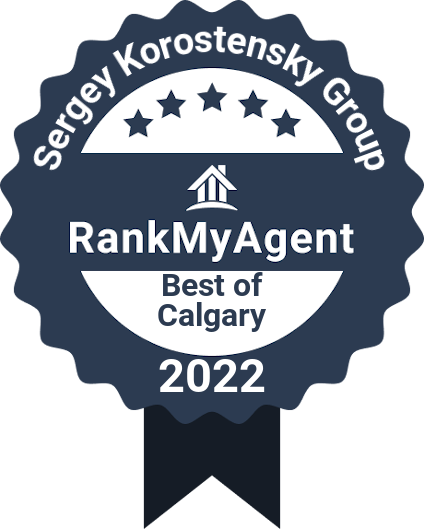Buy this home and we will buy yours! Guaranteed!
$1,427,777 26 Aspen Acres Link
6 |
4 Full 1 Half |
3200 Sq Feet
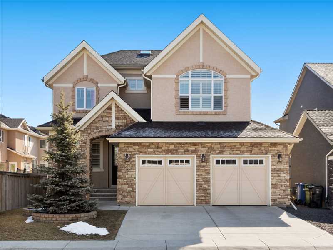
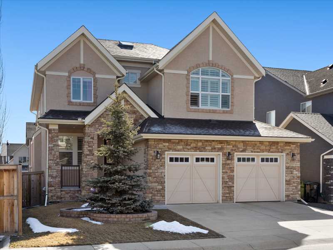
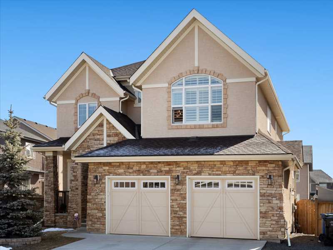
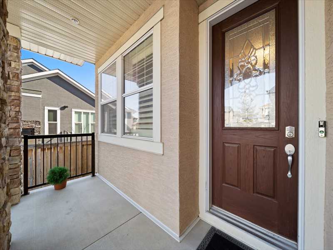
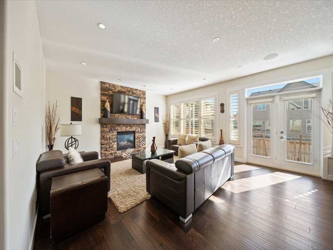
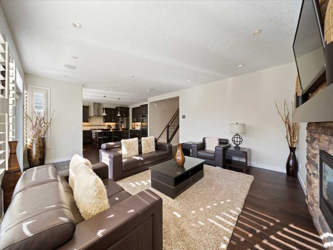
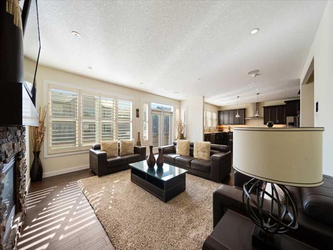
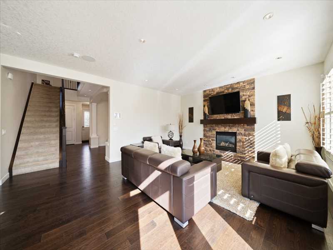
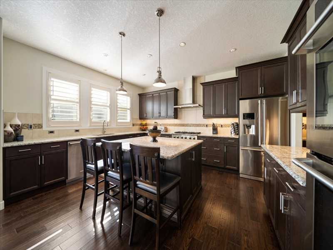
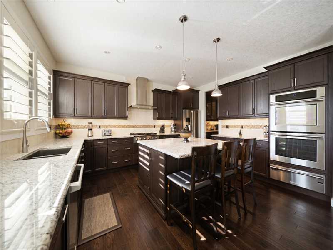
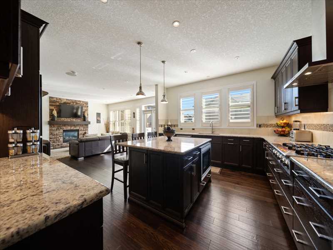
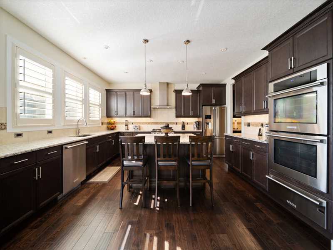
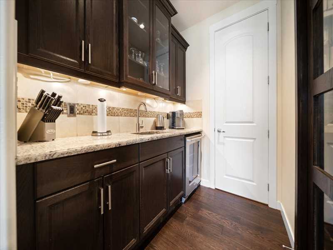
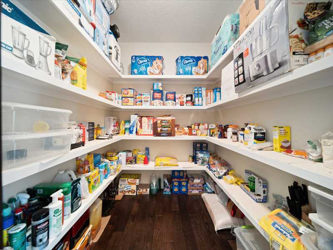
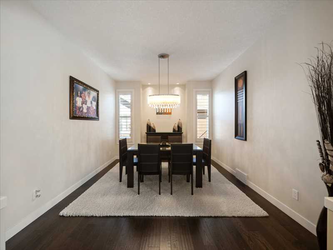
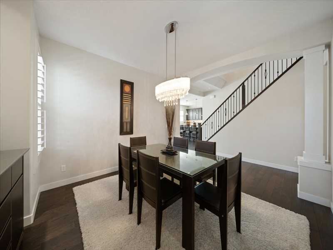
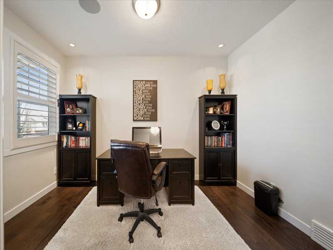
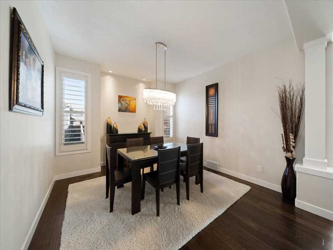
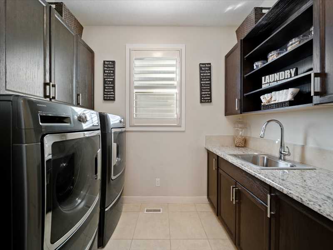
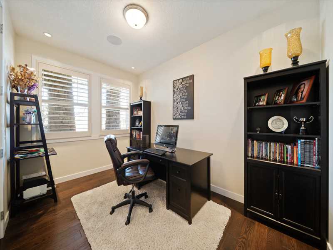
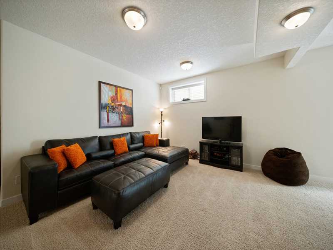
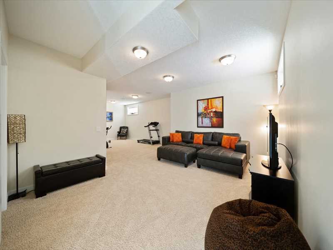
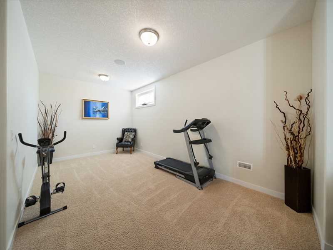
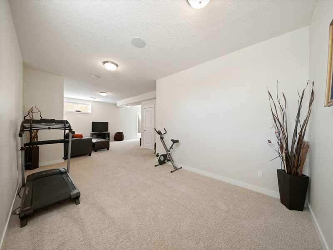
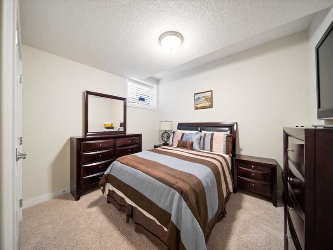
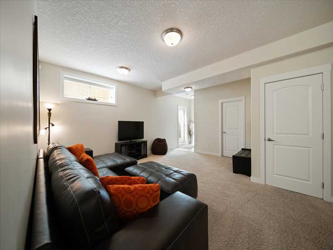
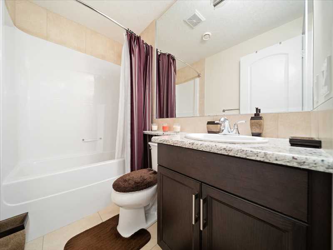
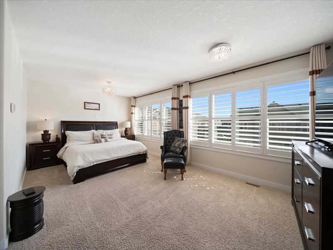
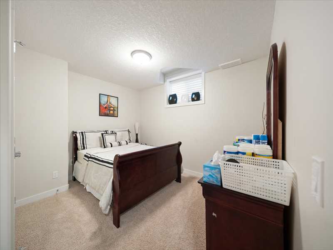
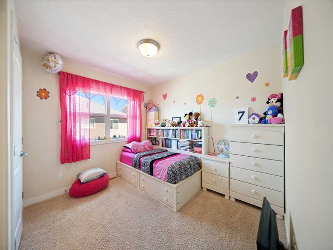
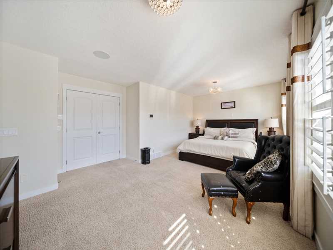
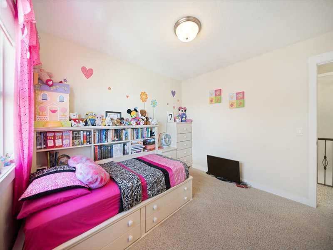
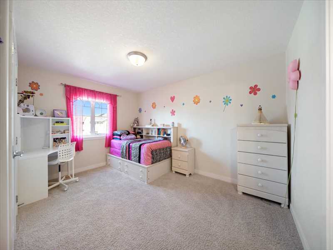
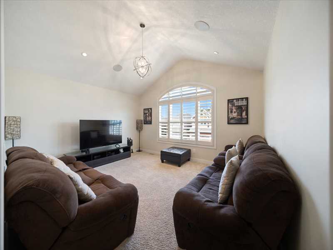
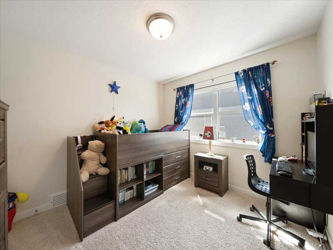
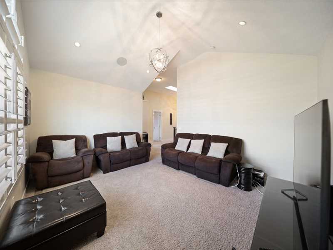
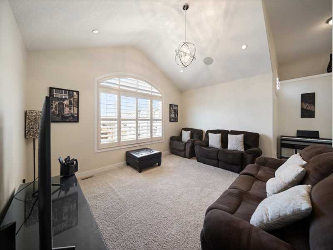
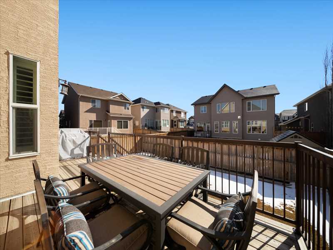
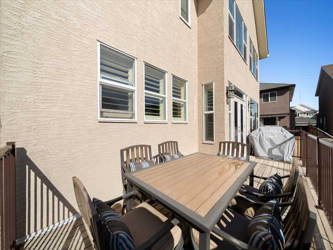
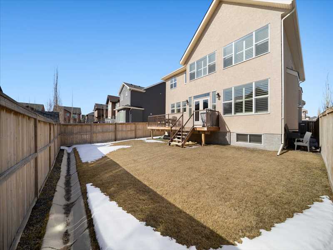
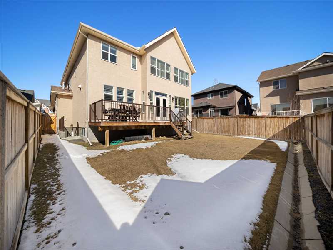
Status
Featured
Property Type
Single Family Home
Description
You are cordially invited to view this spectacular, two-storey, 6 bdrm, 4.5 bath home in the prestigious SW Calgary community of Aspen Woods. This custom-built Jager home covers over 4,300 sq. ft. of perfectly planned space. A double attached garage and broad front drive afford parking for up to four vehicles. The well-manicured front yard invites you to the west-facing verandah to sit a spell and take in the view. Upon entering the main level you will be struck by the contrast of the abundant natural light against the opulent, dark, engineered hardwood flooring throughout. A den adjacent to the foyer would be ideal as a home office. The hall brings you to a graceful, formal dining room with pillar details at the entrance and a dazzling chandelier to light those fabulous meals concocted in the gourmet kitchen. Where to begin with the open area living room/kitchen zone! Large east-facing windows bathe these rooms in light and along with the 9-foot ceilings make for the ultimate in spaciousness. The generously sized living room features a gas fireplace accented by stone detail. In the kitchen, dark, rich cabinets; miles of quartz countertops; sleek stainless appliances – dishwasher, fridge/freezer, gas cooktop, built-in double ovens, a warming oven and a huge island can’t help but draw out the chef in the family. Added benefits are the large walk-in pantry with scads of storage plus a walk-through butler’s kitchen. A 2 pc bath, mudroom and laundry room, all conveniently located off the garage entrance, complete this well thought out main floor. The lushly carpeted second level features 4 bdrms and a bonus family room, with vaulted ceiling, at the top of the stairs. The enormous primary bedroom is an oasis of calm and light with a 5 pc ensuite – double sinks, soaker tub, walk-in shower and water closet plus a colossal walk-in wardrobe room. The additional three bedrooms, all with more than adequate closet space, share a 4 pc bath and a 5 pc (Jack and Jill) bath – no waiting time here! The walk-up basement is fully and superbly finished and boasts a gigantic rec/family room/gym, two additional bedrooms, a 4 pc bath and a plethora of storage space. The east-facing back yard, accessed via the living room, has an expansive railed deck, with convenient gas hookup, for summertime get togethers and the yard offers endless opportunities for the gardener in the family. This home is mere minutes to Sarcee, Bow Trail, Old Banff Coach Road and 17th Avenue SW. Playgrounds, parks and green space abound. Nearby schools (K-6, Webber Academy), transit access and shopping at Aspen Landing all add to the convenience. It cannot be emphasized enough how bright and spacious each level of this home is. This luxurious home has so many pluses: is impeccable and has been well cared for; is decorated tastefully in neutral colours; has central air conditioning; has built-in sound system speakers throughout; is ideally located in an optimal neighbourhood and quite simply all it needs is your family to complete the picture. This home is absolutely lovely and your time would be well spent in taking a closer look. Call today for that opportunity.
Listed By:Sergey Korostensky Comox Realty Group Inc. 403-836-5197
Contact Agent
By providing a phone number, you give us permission to call you in response to this request, even if this phone number is in the State and/or National Do Not Call Registry.
Direct link:
https://www.greatcalgarylistings.com/internallistings/direct/e0207270c789c551
All real estate listing information on this page is sourced, posted, and maintained by the agent(s) operating this website.



