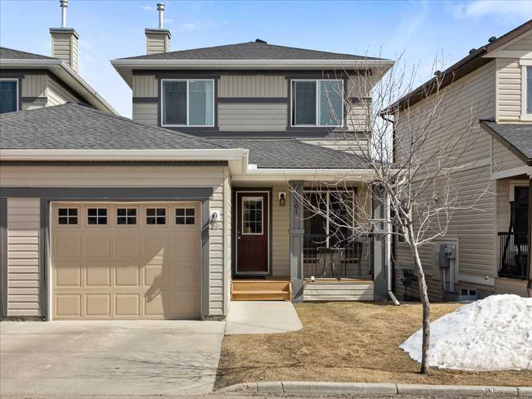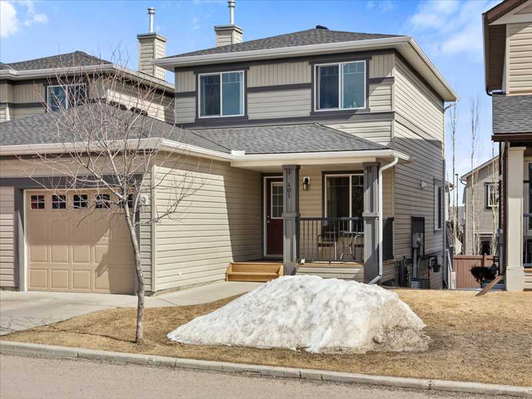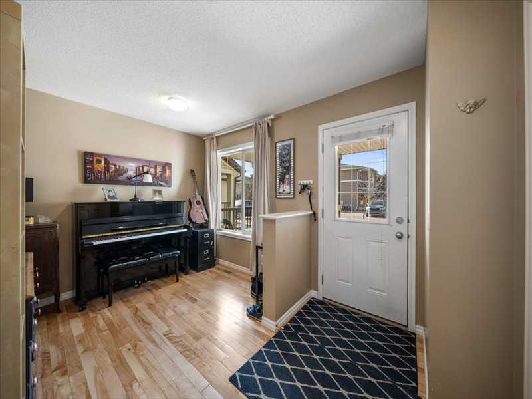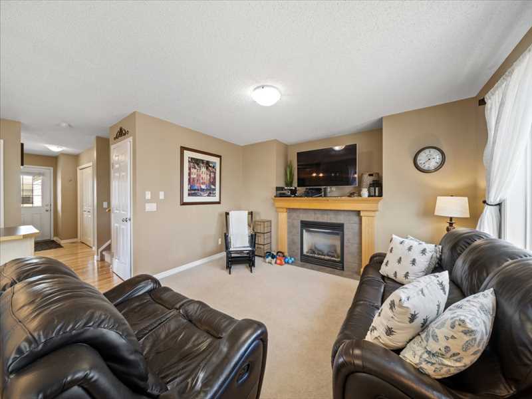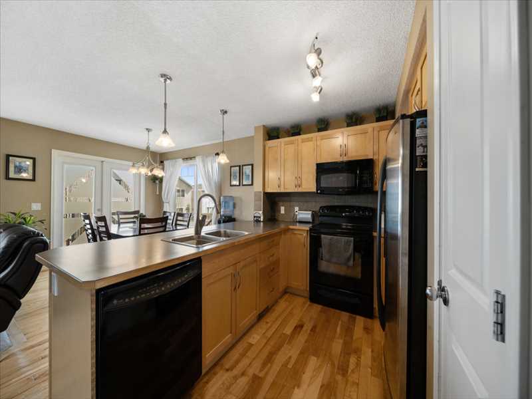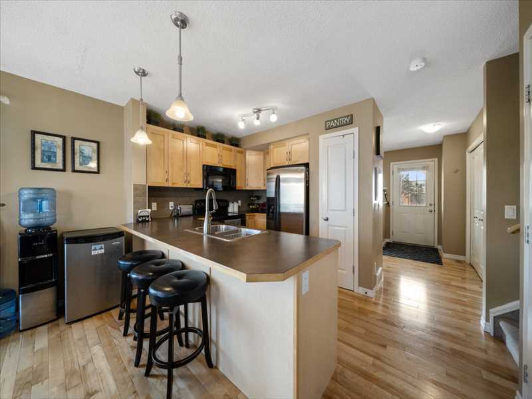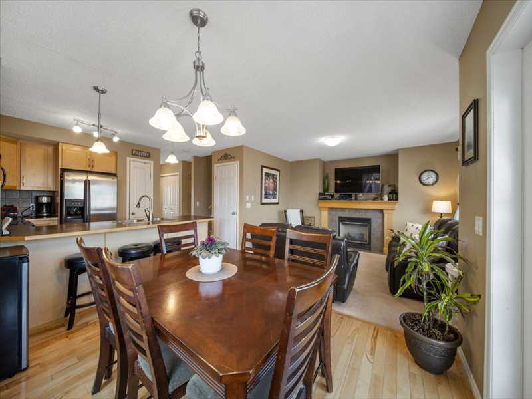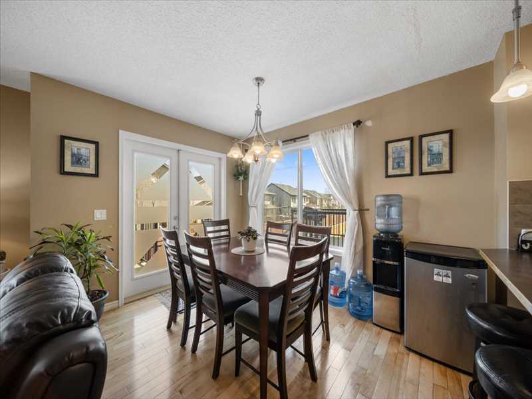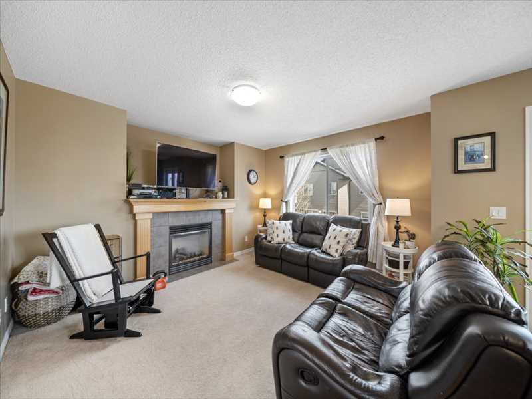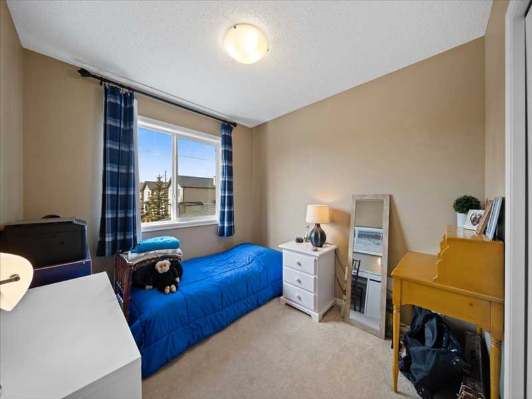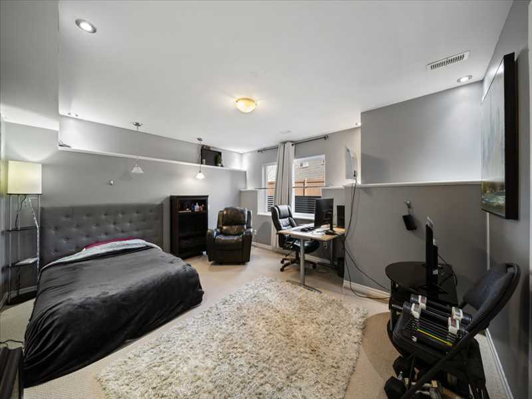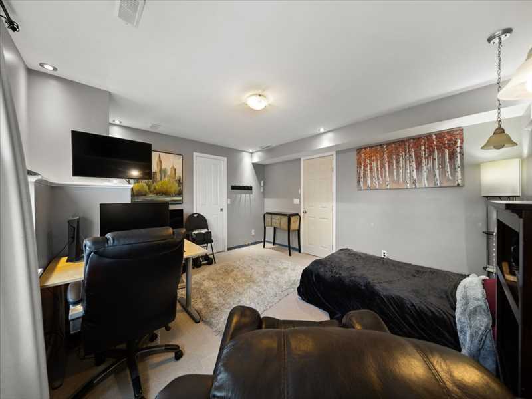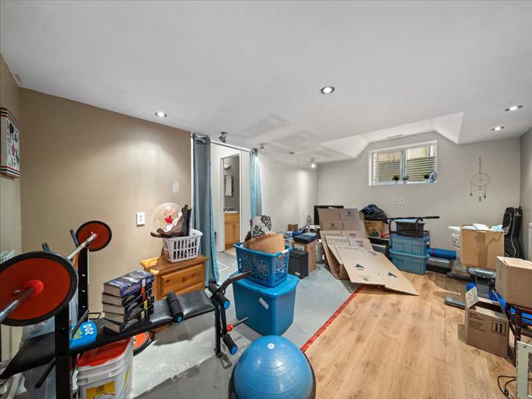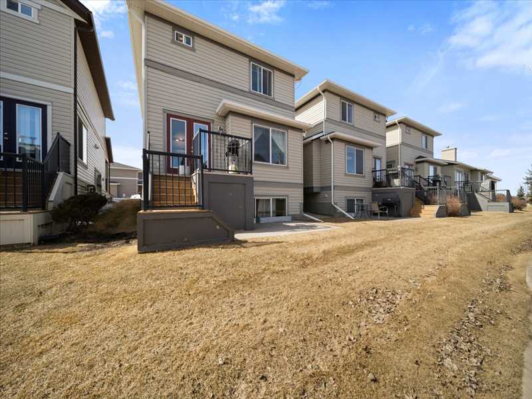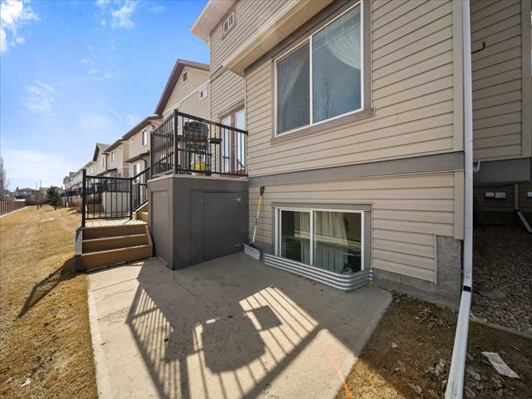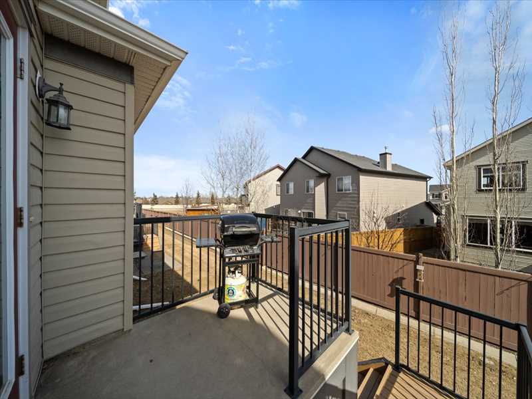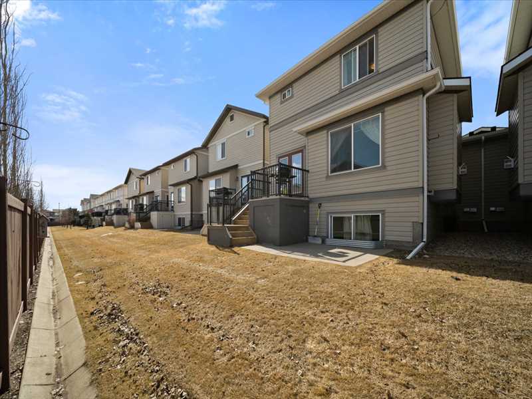Buy this home and we will buy yours! Guaranteed!
$349,000 401 2384 Sagewood Gate SW Airdrie AB T4B 0K7
4 |
2 Full 1 Half |
1500 Sq Feet
Status
Featured
Property Type
Townhouse
Description
A two-storey, 4 bdrm., 3.5 bath, 1400 sq. ft. west-facing end unit semi-detached home in the Sagewood Subdivision of the flourishing City of Airdre awaits you. The front drive and single attached garage allow parking for two vehicles. The garage entrance provides convenient access to the laundry room and a 2 pc bath. The side front entrance has a charming railed verandah perfect for morning coffee or afternoon tea. Upon entering the foyer you are greeted by sleek hardwood floors and an adjacent, warmly lit multi-purpose room which would be ideal as a home office or a reading area. The kitchen, dining and living rooms are combined in an open area with an incredible amount of natural light flowing in from large windows on two sides. The kitchen features simple but aesthetically pleasing shaker style cabinets, laminate countertops, matching tiled backsplash and black and stainless appliances. An added bonus is a panty for extra storage. The dining area affords access to the rear east-facing deck. A carpeted Living Room is made all the more inviting with the addition of a gas fireplace. The carpeted second level boasts a large primary bedroom with 3 pc ensuite and walk-in closet. Two additional bedrooms share a 4 pc bath. Note all bedrooms have generous closet space and large windows in each provide ample natural light. A well-lit spacious basement is finished with laminate hardwood; a significant carpeted bedroom with walk-in closet; a rec room which could be used as a gym or entertainment centre; a 4 pc bath and additional utility/storage area. The east-facing back yard provides deck space for summer bbqs and has a common area yard. This home is close to schools (K-4, 5-8, Catholic), day homes, major shopping on 8th Street NW, Veterans Boulevard, Highway No. 2 and Woodside Golf Course. Common area maintenance such as snow removal, grass cutting and security are provided. This property is clean and well-maintained and would be a place you would be glad to call home. Make a call and book your viewing today!
Property Features
Close to shopping
Near schools
Listed By:Sergey Korostensky Comox Realty Group Inc. 403-836-5197
Contact Agent
By providing a phone number, you give us permission to call you in response to this request, even if this phone number is in the State and/or National Do Not Call Registry.
Direct link:
https://www.greatcalgarylistings.com/internallistings/direct/1abe13bca378d55c
All real estate listing information on this page is sourced, posted, and maintained by the agent(s) operating this website.





